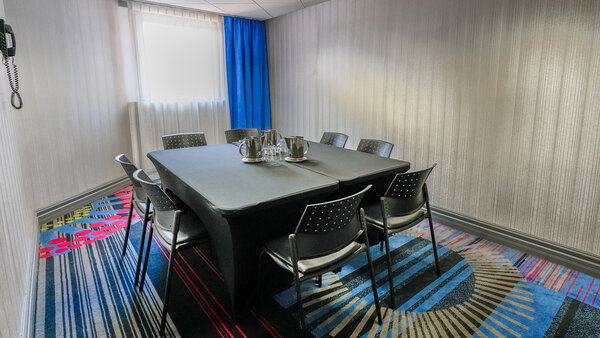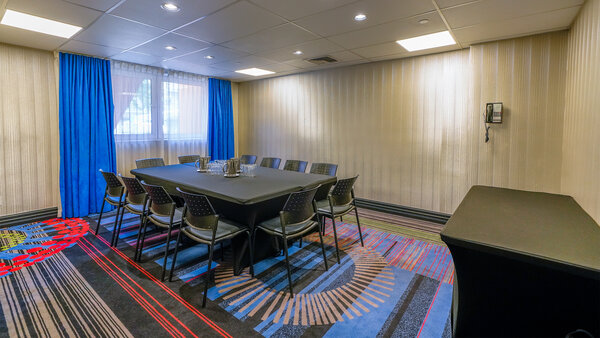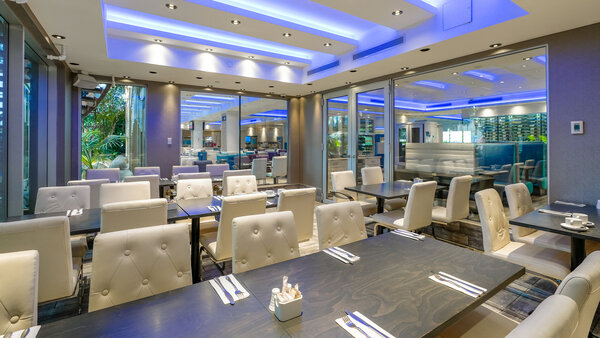Reception & function rooms
L'Hôtel Québec has 11 windowed reception rooms completely renovated in 2014-2015. Depending on the style of layout, the hotel's function rooms can accommodate up to 400 guests.
Thanks to its inviting atmosphere, its terrace and its interior garden with tropical accents, Hôtel Québec has all the attributes for organizing beautiful corporate and family receptions.
Located in Sainte-Foy, in the heart of one of the most effervescent boroughs of Quebec City, and close to major highways, L'Hôtel Québec brings your guests together in a modern decor and relaxed atmosphere.
Download (303 KB) This link will open in a new window the room capacity chart for the Hôtel Québec.
Possible arrangements
-
U
-
Banquet
-
Conference
-
School
-
Theatre
Room dimensions

Dimension of the room
- Square feet: 1120
- Height: 10'
- Dimensions: 28'x40'

Dimension of the room
- Square feet: 1000
- Height: 10'
- Dimensions: 25'x40'

Dimension of the room
- Square feet: 1080
- Height: 10'
- Dimensions: 27'x40'

Dimension of the room
- Square feet: 891
- Height: 10'
- Dimensions: 27'x33'

Dimension of the room
- Square feet: 1274
- Height: 10'
- Dimensions: 49'x26'

Dimension of the room
- Square feet: 468
- Height: 10'
- Dimensions: 18'x26'

Dimension of the room
- Square feet: 552
- Height: 10'
- Dimensions: 24'x23'

Dimension of the room
- Square feet: 264
- Height: 8'
- Dimensions: 12'x22'

Dimension of the room
- Square feet: 4200
- Height: 10'
- Dimensions: 107'x40'

Dimension of the room
- Square feet: 1742
- Height: 10'
- Dimensions: 67'x26'

Dimension of the room
- Square feet: See plan
- Height: 10'
- Dimensions: See plan











