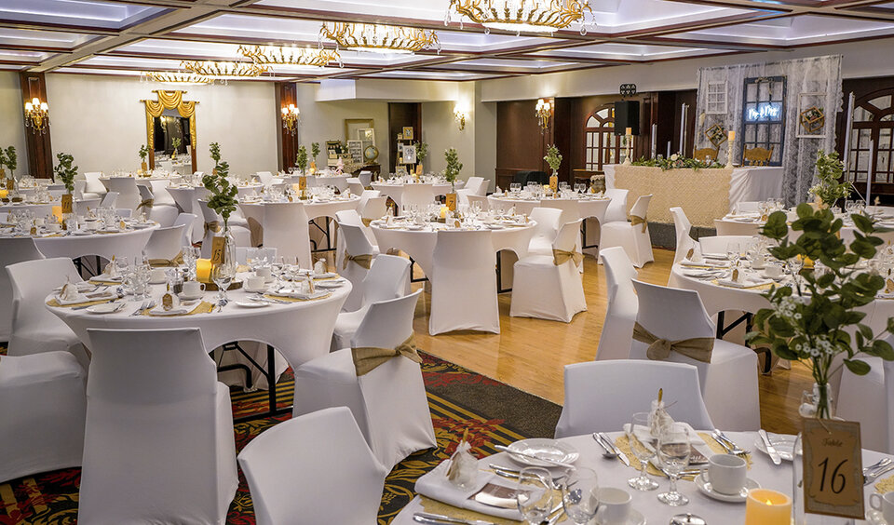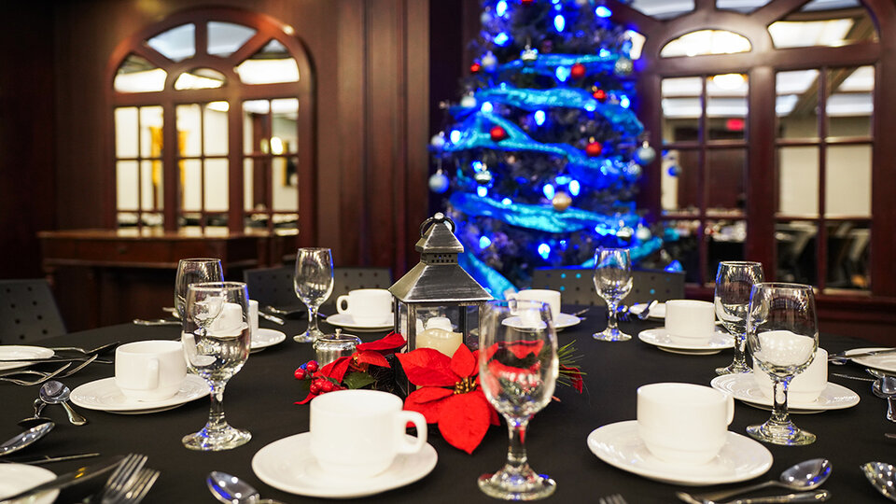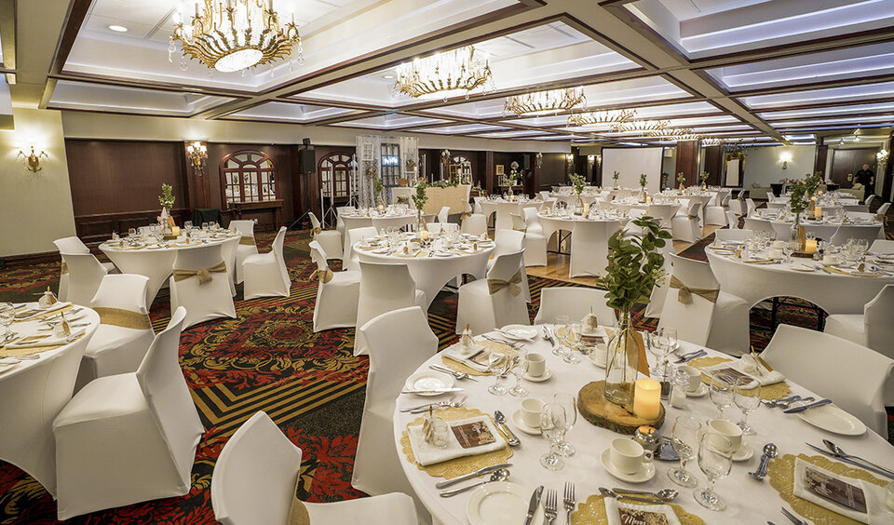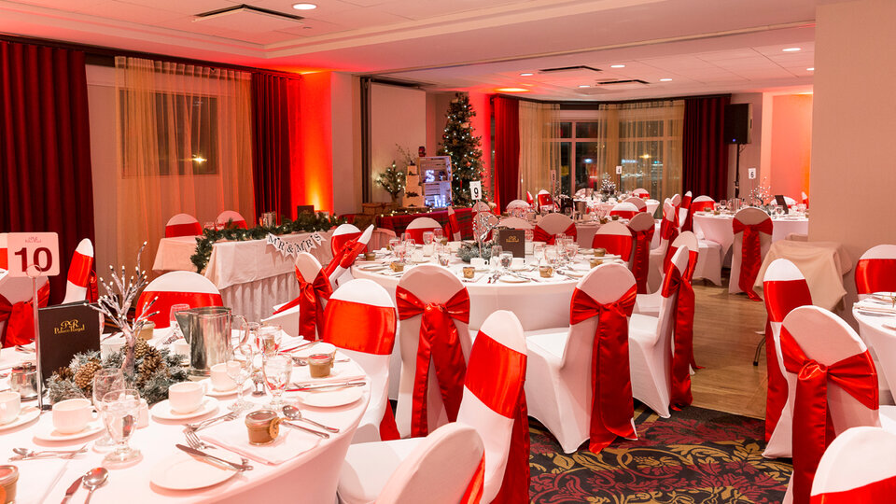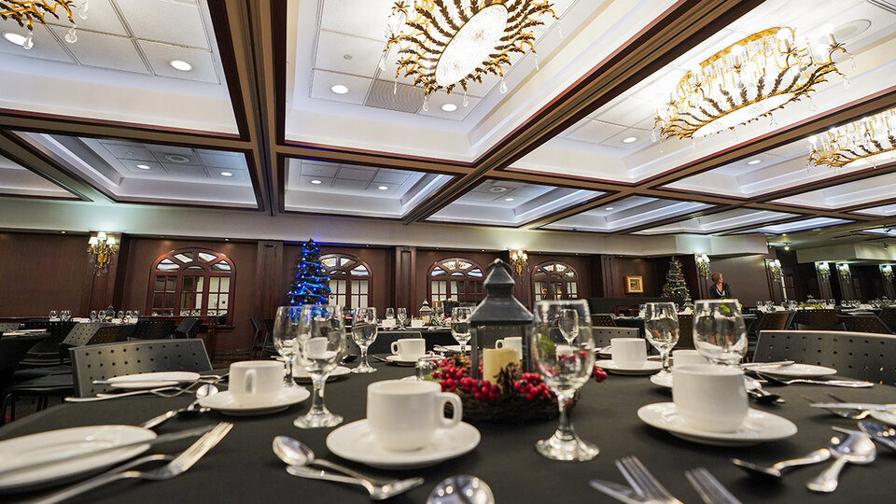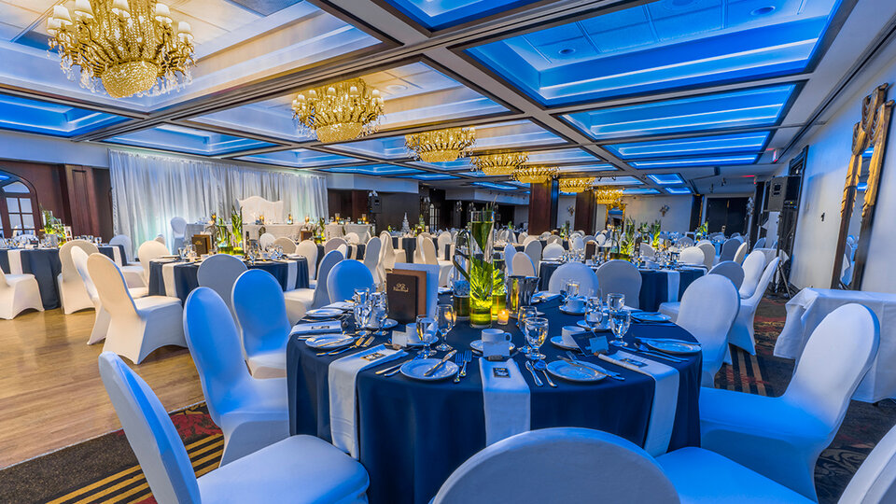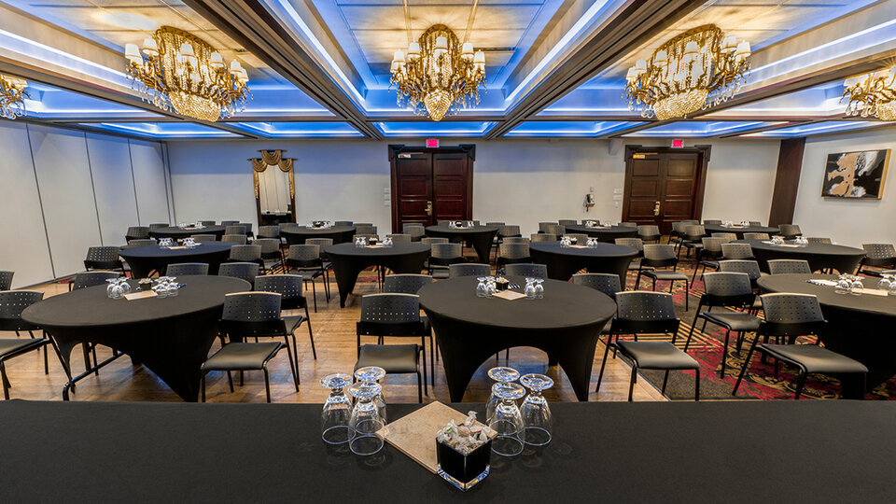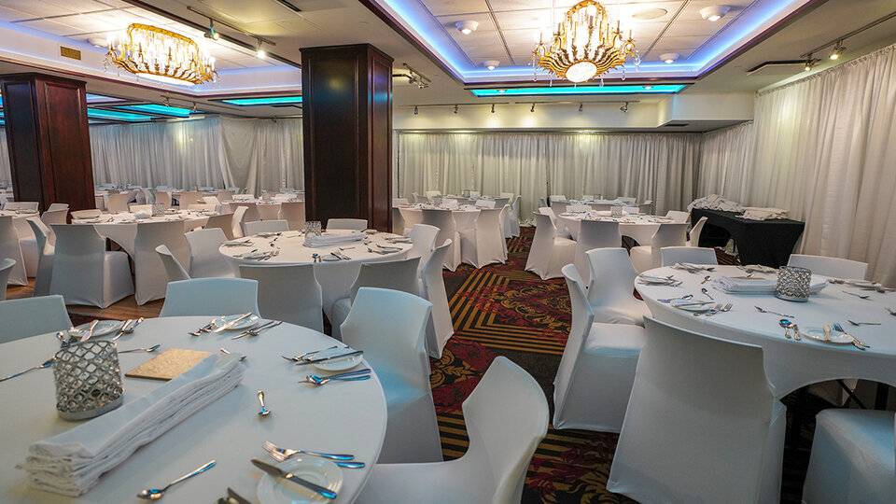Reception & function rooms
The Palace Royal welcomes your events in 9 reception rooms with sumptuous decorations inspired by the richness of the district in which the hotel is built. For holding various cocktail parties, a majestic hall adjacent to the hotel's ballroom is also available.
Thanks to its exceptional location in the heart of downtown Quebec City and its proximity to the city's main tourist attractions, head offices and government buildings, the Palace Royal is an ideal location for holding events of all sizes. genres.
Located at the crossroads of rue St-Jean and avenue Honoré-Mercier, the Palace Royal is easily accessible on foot, by car or by bus. Indoor parking is attached to the hotel, offering guests direct and privileged access to organized events.
Download (142 KB) This link will open in a new window the room capacity chart for the Palace Royal.
Possible arrangements
-
U
-
Banquet
-
Conference
-
School
-
Theatre
Room dimensions
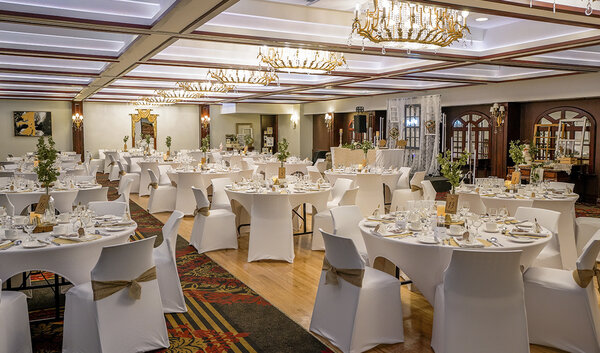
Dimension of the room
- Square feet: 4500
- Height: 10'
- Dimensions: 107'x42'
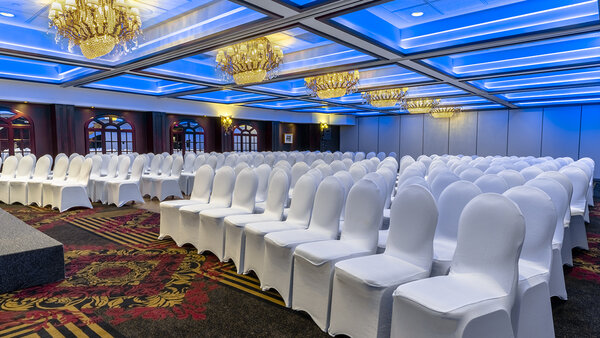
Dimension of the room
- Square feet: 2226
- Height: 10'
- Dimensions: 53'x42'
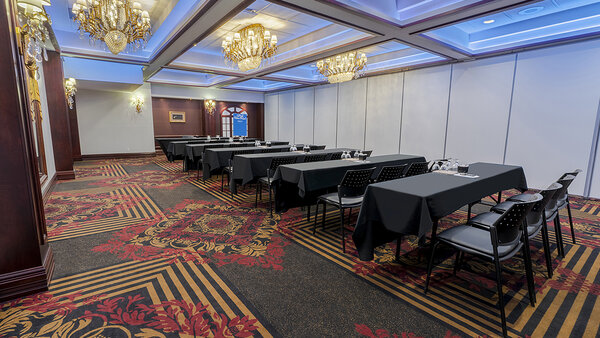
Dimension of the room
- Square feet: 1108
- Height: 10'
- Dimensions: 27'x42'
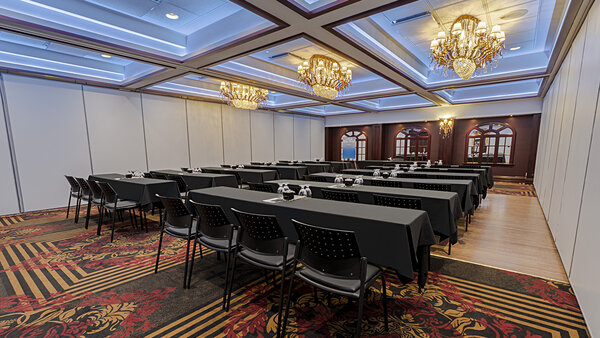
Dimension of the room
- Square feet: 1134
- Height: 10'
- Dimensions: 26'x42'
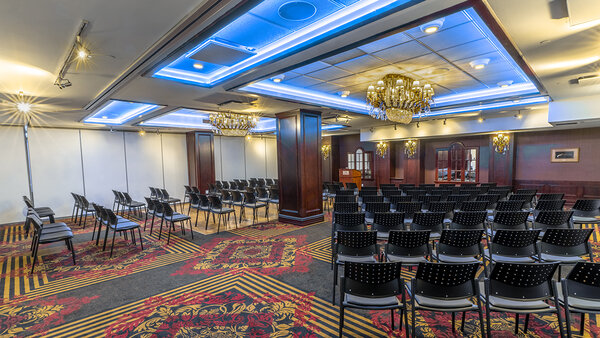
Dimension of the room
- Square feet: 1680
- Height: 10'
- Dimensions: 39'x42'
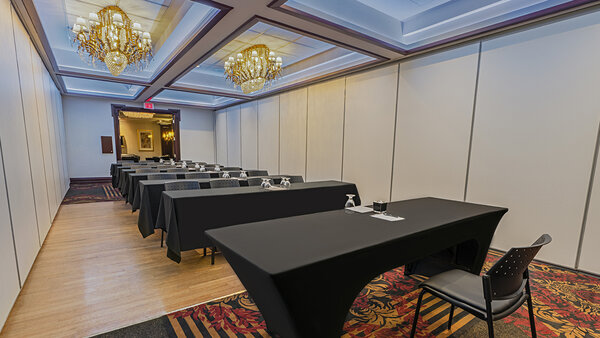
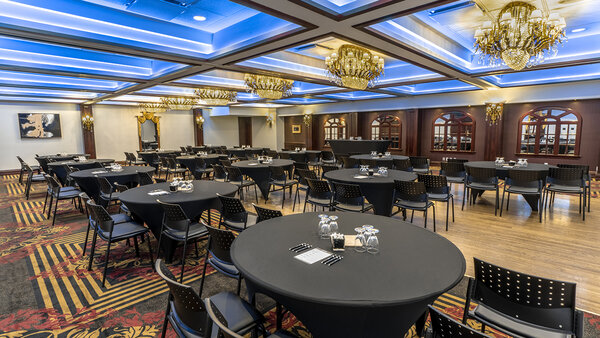
Dimension of the room
- Square feet: 1400
- Height: 10'
- Dimensions: 40'x42'
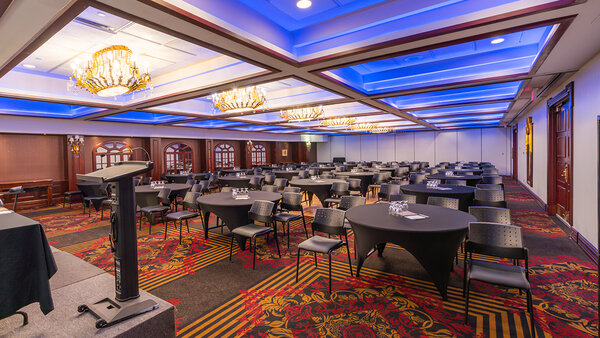
Dimension of the room
- Square feet: 2780
- Height: 10'
- Dimensions: 64'x42'
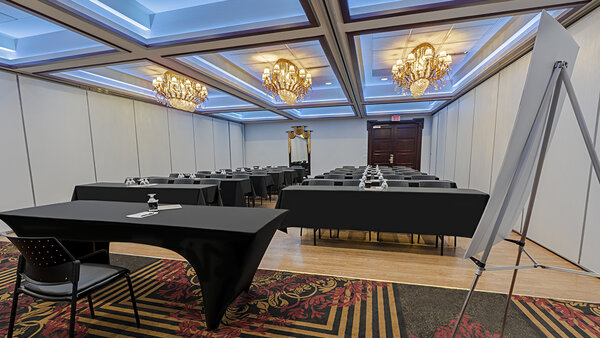
Dimension of the room
- Square feet: 1400
- Height: 10'
- Dimensions: 40'x42'
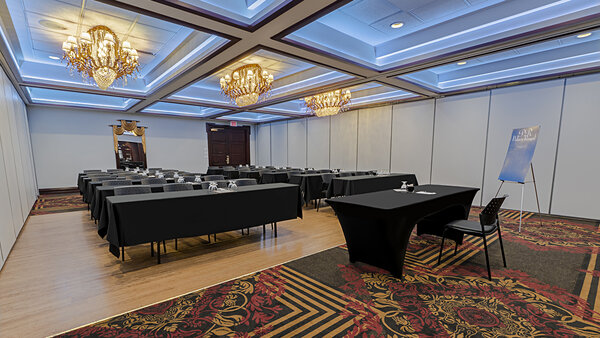
Dimension of the room
- Square feet: 1775
- Height: 10'
- Dimensions: 37'x42'

Dimension of the room
- Square feet: 3075
- Height: 10'
- Dimensions:See plan

Dimension of the room
- Square feet: 3450
- Height: 9'
- Dimensions: See plan
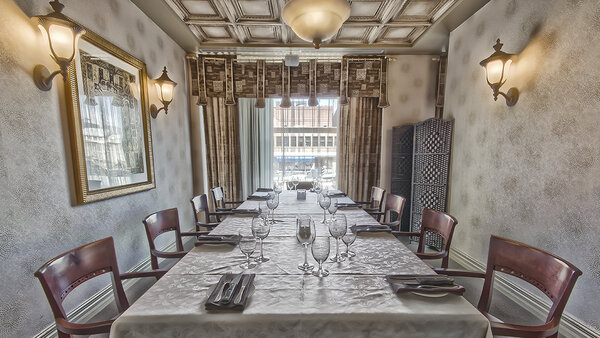
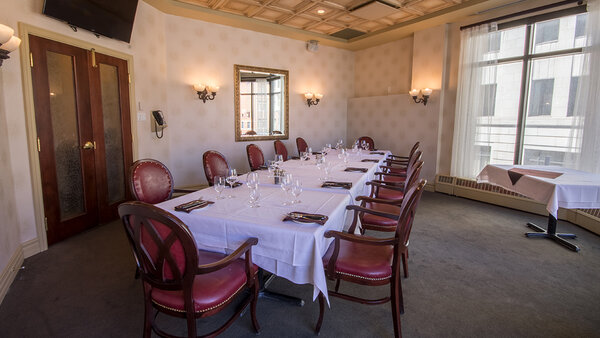
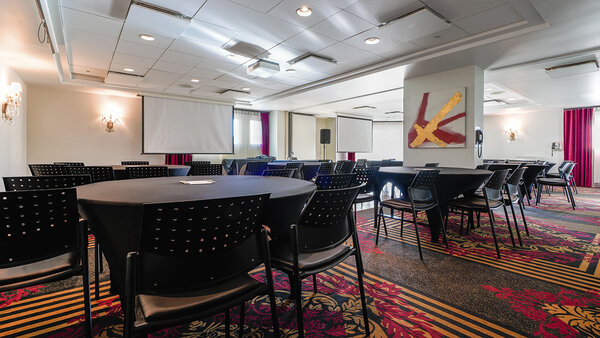
Dimension of the room
- Square feet: 1200
- Height: 8'
- Dimensions: See plan
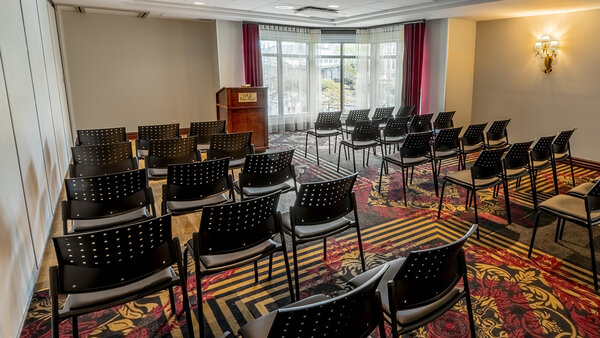
Dimension of the room
- Square feet: 580
- Height: 8'
- Dimensions: N.A.
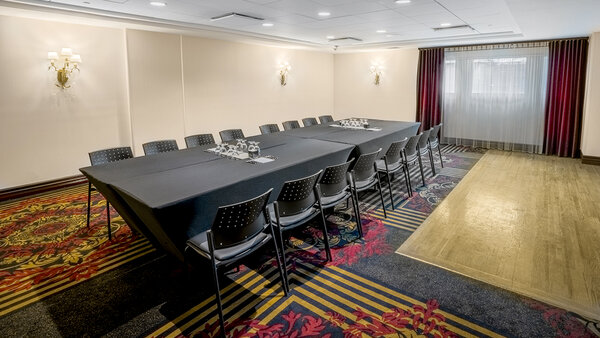
Dimension of the room
- Square feet: 620
- Height: 8'
- Dimensions: See plan
Dimension of the room
- Square feet: 620
- Height: 8'
- Dimensions: See plan
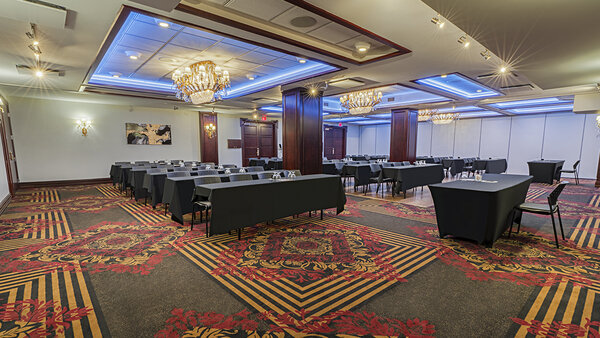
Dimension of the room
- Square feet: 2320
- Height: N.A.
- Dimensions: See plan
