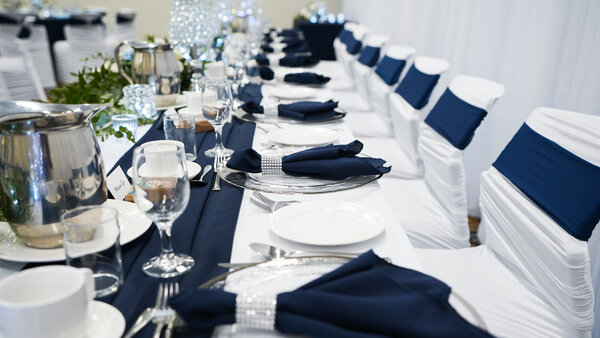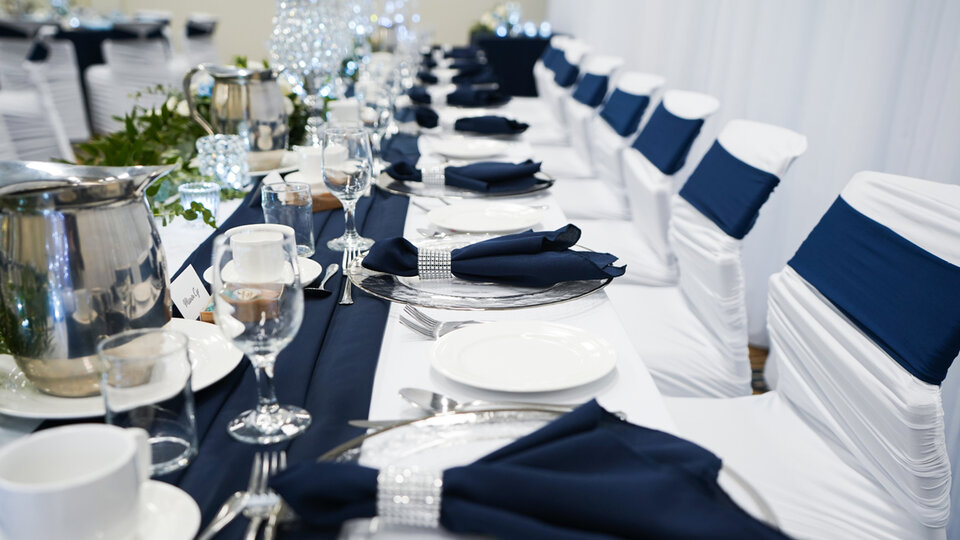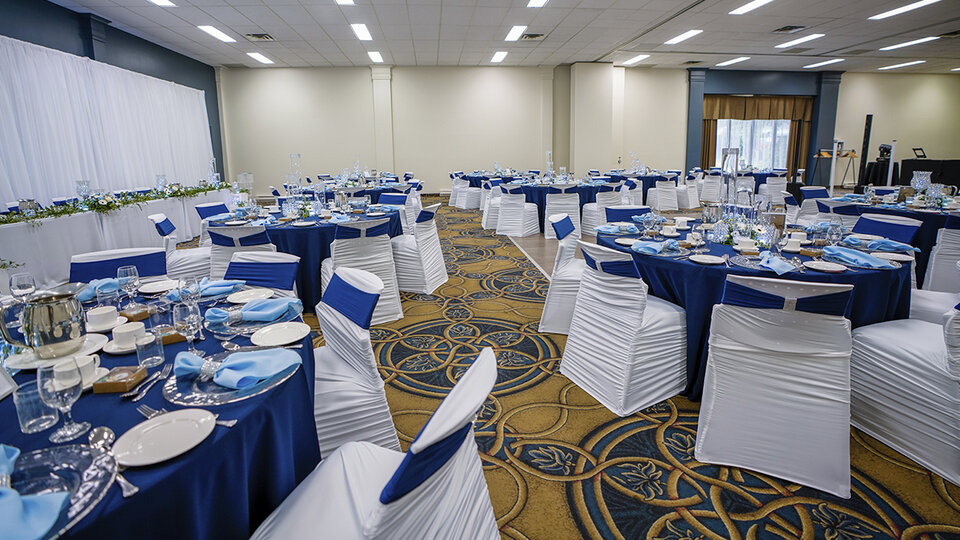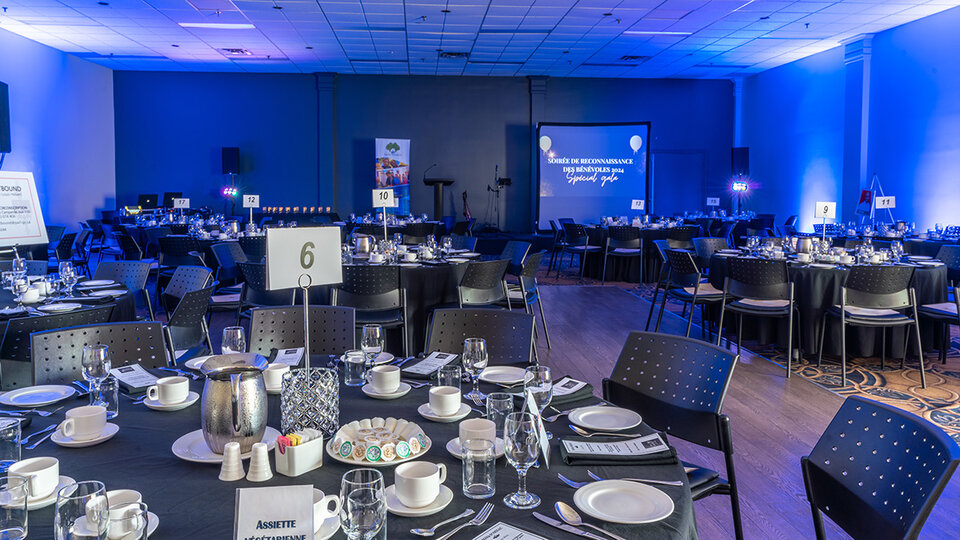Reception & function rooms
Hotel Québec Inn welcomes events in 13 function rooms, an exotic setting, and a warm tropic-inspired atmosphere. For the greatest enjoyment of guests, cocktail parties and coffee breaks can be held in the majestic indoor tropical garden. The hotel’s function rooms can accommodate up to 300 guests.
Located within close proximity to the Quebec City Jean Lesage International Airport (YQB), and to the major roads and highways, Hotel Québec Inn is a prime location for business meetings as well as for thematic events. Furthermore, the hotel offers flexible service, many customizable packages and a great value for money.
Download (3 MB) This link will open in a new window the room capacity chart for the Hotel Québec Inn.
Possible arrangements
-
U
-
Banquet
-
Conference
-
School
-
Theatre
Room dimensions

Dimension of the room
- Square feet: 1240
- Height: 7' 10"
- Dimensions: 30'x38'

Dimension of the room
- Square feet: 1240
- Height: 7' 10"
- Dimensions: 30'x38'

Dimension of the room
- Square feet: 540
- Height: 7' 10"
- Dimensions: 17'x30'

Dimension of the room
- Square feet: 255
- Height: 7' 10"
- Dimensions: 13'x18'

Dimension of the room
- Square feet: 478
- Height: 7' 10"
- Dimensions: 18'x25'

Dimension of the room
- Square feet: 478
- Height: 7' 10"
- Dimensions: 12'x18'

Dimension of the room
- Square feet: 240
- Height: 7' 10"
- Dimensions: 12'x18'

Dimension of the room
- Square feet: 305
- Height: 7' 10"
- Dimensions: 17'x18'
Dimension of the room
- Square feet: 795
- Height: 7' 10"
- Dimensions: 23'x33'
Dimension of the room
- Square feet: 647
- Height: 12' 5"
- Dimensions: 19'x33'
Dimension of the room
- Square feet: 1734
- Height: 12' 5"
- Dimensions: 36'x47'

Dimension of the room
- Square feet: 1102
- Height: 10'
- Dimensions: 32'x33'

Dimension of the room
- Square feet: 708
- Height: 7' 10"
- Dimensions: 20'x35'
Dimension of the room
- Square feet: 2381
- Height: 12' 5"
- Dimensions: 48'x54'
Dimension of the room
- Square feet: 1442
- Height: 12' 5"
- Dimensions: 33'x42'

Dimension of the room
- Square feet: 3176
- Height: 12' 5"
- Dimensions: 48'x79'

Dimension of the room
- Square feet: 1973
- Height: 7' 10"
- Dimensions: 38'x50'
Dimension of the room
- Square feet: 1973 - 2763
- Height: 7' 10"
- Dimensions: 38'x50'

Dimension of the room
- Square feet: 2985
- Height: 7' 10"
- Dimensions: 31'x93'





